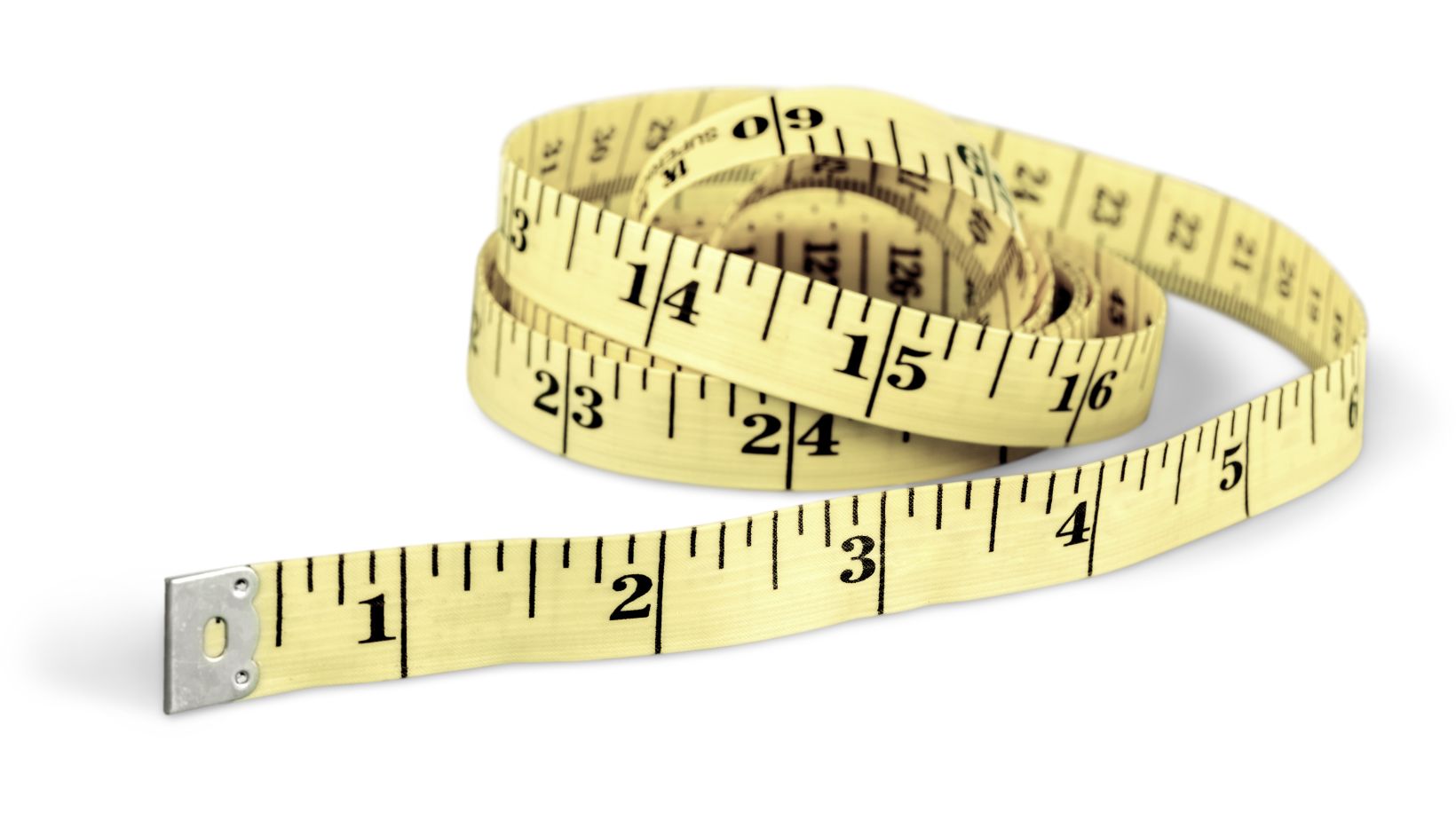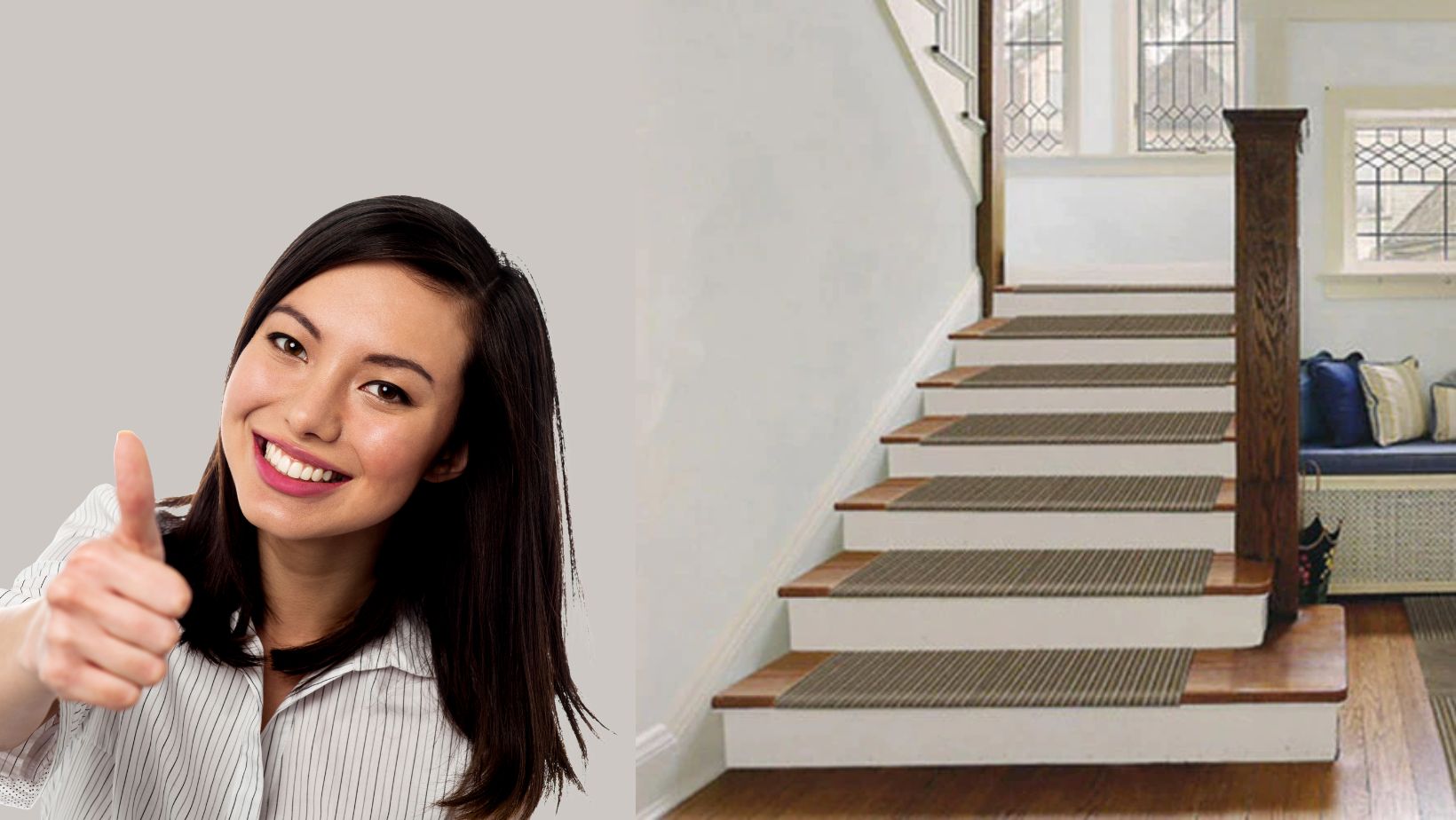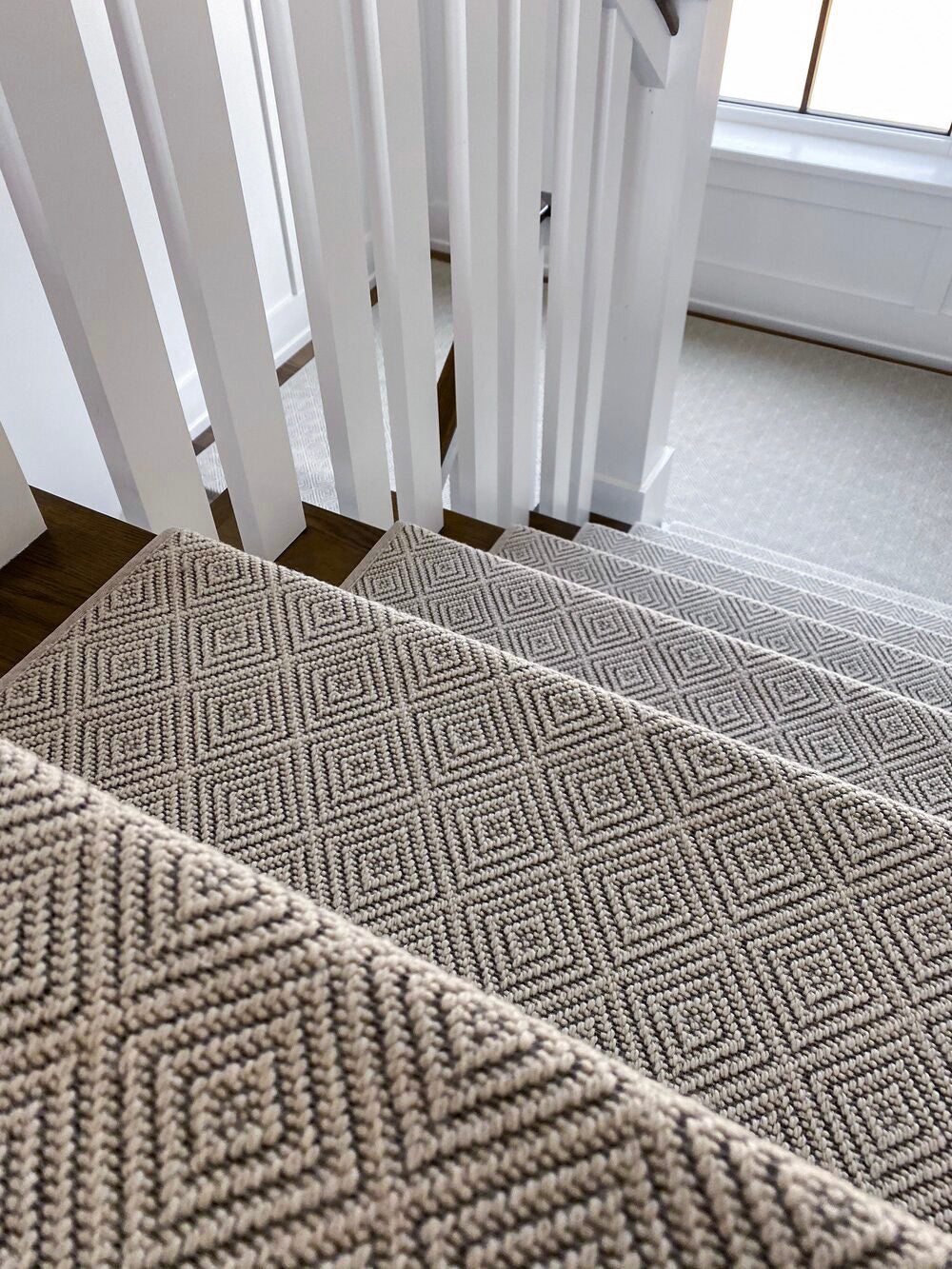When upgrading your home, getting the right measurements for your stairs is essential for both safety and style. What are the standard egress stair dimensions? They are the minimum measurements required by code to ensure safe stair access, including a riser height of no more than 7.75 inches, a tread depth of at least 10 inches, and a width of no less than 36 inches.
By understanding these standards, you’ll be able to choose the right carpet stair treads for your staircase, ensuring a perfect fit and added traction. This guide will help you avoid common mistakes, measure accurately, and make informed decisions for a safe, stylish staircase. Keep reading to learn how to upgrade your stairs with confidence and precision.
Why Knowing Egress Stair Dimensions Is Essential
Standard egress stair dimensions are more than just numbers. They ensure your staircase can handle foot traffic during everyday use and provide a safe exit during emergencies like fires or power outages.
Accurate measurements also ensure that your carpet stair treads fit perfectly, offering secure footing and style without tripping hazards. Whether you’re planning a renovation or a DIY upgrade, knowing these standards is the first step to success.
What Are the Standard Egress Stair Dimensions?
To answer it directly: The International Building Code (IBC) typically requires that egress stairs have a riser height of no more than 7.75 inches, a tread depth of at least 10 inches, and a clear width of at least 36 inches. These dimensions ensure safety and comfort, even in emergency situations.
The stairway should also provide at least 6 feet 8 inches of headroom and be constructed with consistent measurements for every step. While local codes may have slight variations, following these standards ensures compliance and maximizes safety.
Tools You’ll Need to Measure Your Stairs
-
Tape measure (at least 25 feet)
-
Carpenter’s level
-
Pencil and notepad
-
Straight edge or ruler
Make sure to remove any overlays or existing treads to measure directly against the stair’s surface.
Step-by-Step: How to Measure Egress Stair Dimensions
1. Measure the Riser Height
Place your tape measure at the bottom of one step and extend it to the top of the next tread. Record the vertical height.
2. Measure the Tread Depth
Measure the flat surface from the front edge (nose) to the back edge where it meets the riser. Standard egress code requires at least 10 inches.
3. Measure the Stair Width
Measure from wall to wall or handrail to handrail, ensuring a clear width of at least 36 inches for residential stairs.
Check multiple steps for consistency to catch variations.
Measuring Curved Stair Dimensions Accurately
Curved stairs add elegance to a home but require special attention when measuring. To measure curved stair dimensions, mark the centerline of each tread and measure depth along that line.
Be sure to also measure the narrowest and widest points of each tread to ensure your carpet stair treads will fit perfectly.
Avoiding Common Measurement Mistakes
Measuring egress stairs might seem simple, but there are common pitfalls to watch out for:
-
Failing to account for stair tread overlay thickness
-
Measuring from incorrect points, such as decorative edges instead of functional edges
-
Forgetting that older homes may have variations in stair width or height
-
Overlooking the curve factor in unique or custom staircases
Accurate measurements save time, money, and frustration when ordering custom stair treads.
The Role of Carpet Stair Treads in Egress Safety
Once you know what are the standard egress stair dimensions?, installing high-quality carpet stair treads can make your stairs even safer and more attractive.
Stair treads reduce the risk of slips and falls, especially for families with kids or pets. Plus, with Oak Valley Designs’ custom options, you can match the stair tread dimensions to your exact measurements for a seamless fit.
Maintaining Stair Safety Year-Round
Here are some quick tips to keep your stairs safe and beautiful:
-
Clean treads regularly to remove dirt and debris
-
Inspect for loose or damaged treads and repair immediately
-
Make sure lighting is bright and evenly distributed along the staircase
-
Add handrails if they’re missing or inadequate
Regular maintenance ensures your stairs stay safe and code-compliant long after installation.
The Bottom Line on Egress Stair Dimensions
Measuring your stairs accurately may seem like a small detail, but when it comes to safety, style, and compliance, it makes all the difference. Understanding what are the standard egress stair dimensions? gives you the confidence to tackle stair upgrades that are both beautiful and functional. With the right approach and precise carpet stair treads, your staircase can become a centerpiece of your home that stands the test of time.
At Oak Valley Designs, we believe that every step you take should feel safe and stylish. Whether you’re updating an older home or enhancing a new build, we’re here to help you get it right—from measurements to material selection. Trust us to bring the perfect blend of Southern warmth, craftsmanship, and modern design to your next stair project.
Stepping It Up
At Oak Valley Designs, we make it easy to measure, select, and install the perfect stair tread solution for your home. With custom sizing, a wide range of materials, and expert guidance, we help you upgrade your stairs with confidence.
Ready to transform your stairs into a safer, more stylish space? Let’s get started today.
-
Website: https://oakvalleydesigns.com/
-
Phone: 706.331.0315
-
Email: info@oakvalleydesigns.com
-
Address: 30 River Ct SW Bldg E Cartersville, Ga 30120




